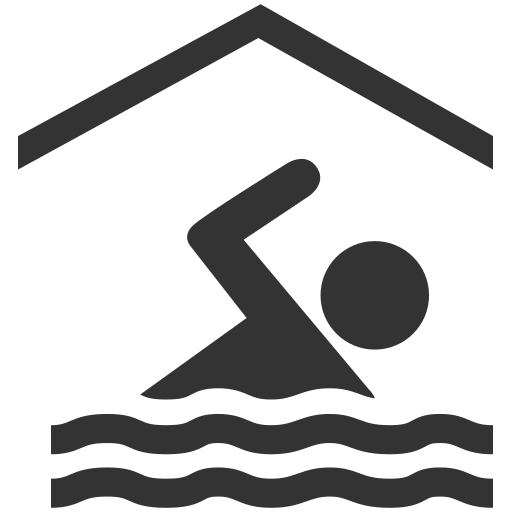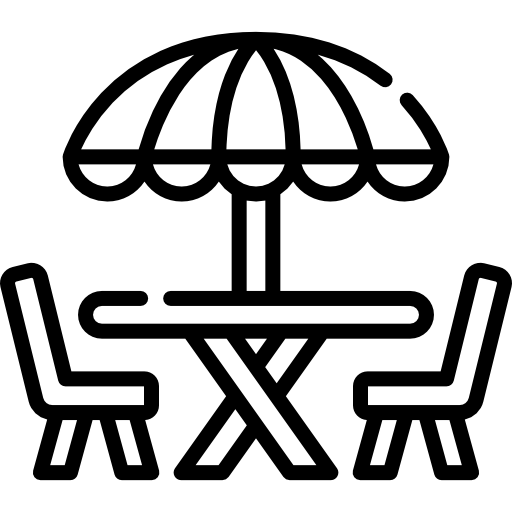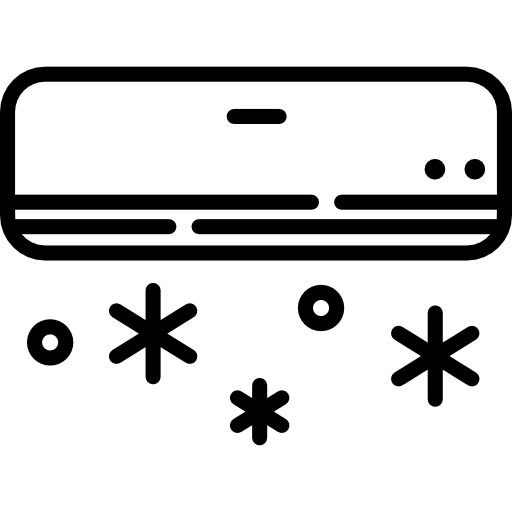
The BARNES Newsletter
On the Northern Shore of Lake Balaton, on a 761 m2 plot, we are offering for sale a Mediterranean-style family villa on 350 m2 living area, and with stunning view to the Lake Balaton.
The comfort of the residents is especially provided by the 80 m2 panoramic terrace opening from the living room and dining area, which is an ideal place for social gatherings, as well as the panoramic swimming pool and jacuzzi, all equipped with complete machinery.
The floor plan of the property:
- residential area 350 m2:
- Garden: rear terrace, BBQ, 50 m2
- Basement level: Pool (7.50 x 4.50 m), Wine cellar (41 m2) Bathroom
- Ground floor: entrance hall, guest bathroom, study room, living room, together with kitchen and dining room in one space, with direct 80 m2 terrace connection
- Floor I. and II.: Parents' apartment with eternal panorama, living room and bedroom, separate bathroom and washroom, 9 m2 balcony
- Guest room: living room, kitchen with dining area, separate bathroom and toilet
A total of about 150 m2 of terrace is available.
Plot size: 761 m2.
The eternal panoramic building had been constructed using the most modern materials, thanks to its extremely careful architecture and execution of construction
The security of the building is provided by an alarm system connected to external cameras and monitoring. Heating is provided by a Buderus boiler.
The house is modernized, equipped with heat pump, and the temperature can be controlled remotely.
Further extras: indoor pool and Jacuzzi, wine cellar, garden,3 car parkings and enormous terraces all together on 150 m2.
For further questions and information please contact our real estate advisor.
















To stay up to date on luxury real estate news in Hungary and internationally, subscribe to our newsletter.