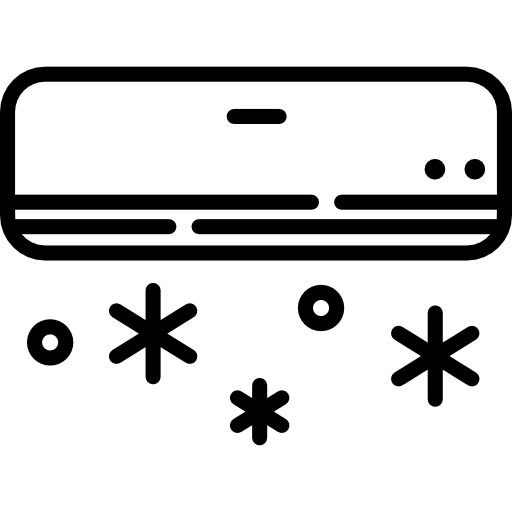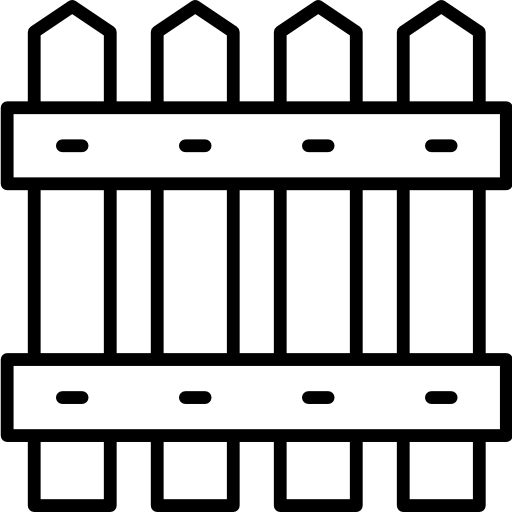
The BARNES Newsletter
Exclusive
Located in the Issambres area, this sleek architect-designed villa is set on a 1500 m² plot with double access, south-east exposure and panoramic sea views.
It has a total floor area of 480 m² over 3 levels, as follows:
On the ground floor, there is access to a large garage for 3 vehicles, a gym, a dormitory with a shower room and separate toilet, a games room with a bar, a full-length wine cellar and a cinema room. On the technical side, you will also find on this level the laundry/technical room, the swimming pool room and the lift serving the whole villa.
The ground floor offers a beautiful sea view with access to the infinity pool area (heated with salt water) with outdoor shower, indoor shower and toilet, as well as a summer kitchen covered by a bio-climatic pergola and a petanque court at the rear of the property. On this level, there is an open-plan Boffi kitchen (with scullery) opening onto the living and dining area, a master bedroom with full bathroom, a guest cloakroom and toilet.
Upstairs, the villa offers 4 suites with dressing rooms, shower rooms and toilets, all with terraces and lovely panoramic sea view.

















To stay up to date on luxury real estate news in Hungary and internationally, subscribe to our newsletter.