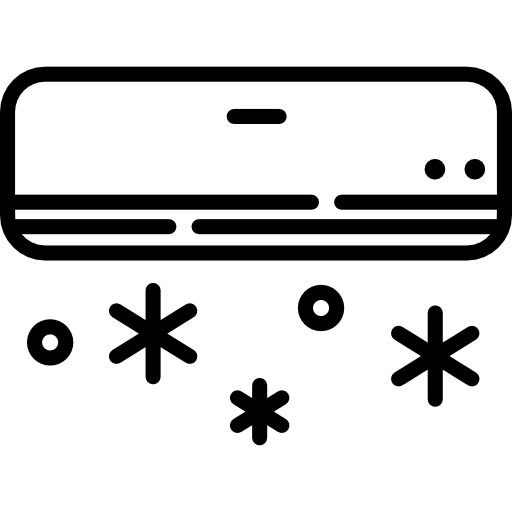
In the quiet and peaceful, garden-style residential area of Biatorbágy, we are offering for sale an unique villa featuring unconventional interior design solutions.
The residential building, built in 2010 and fully renovated and modernized by 2024, located on a 2,024 m2 landscaped plot, offers 806 m2 of excitingly interconnected living spaces, 4 bedrooms, 4 bathrooms and 2 closets.
The interior spaces on the ground floor are completed by 400 m2 terraces connected to the garden level, covered with Travertine, tropical wood, and Moroccan-style tiles, and complemented by an outdoor pool, but the upstairs rooms are also connected to nature by a nearly 80 m2 terrace system with panoramic views of the surrounding valleys, hills, and mountains.
The main highlight of the villa is the exciting living room on the ground floor, which, with its impressive size of over 140 m2, is an excellent venue for family and social gatherings. This extraordinary feature is further enhanced by the 160 m2, oriental-style spa-wellness area with a large pool, offering a high level of relaxation, relaxation and rejuvenation.
Heating, cooling, and air conditioning are provided by a Viessmann inverter boiler, radiators recessed into the floor in the living room, classic, stylish radiators in the upstairs rooms, and 7 indoor Panasonic air conditioners, which are complemented by a solar collector system serving the heating of the pool, as well as a high-performance control device responsible for humidity control in the spa-wellness space.
For further questions and information, please contact our real estate advisor.






















Pour ne rien manquer de l’actualité de l’immobilier de luxe en Hongrie comme à l'international, inscrivez-vous à notre newsletter.