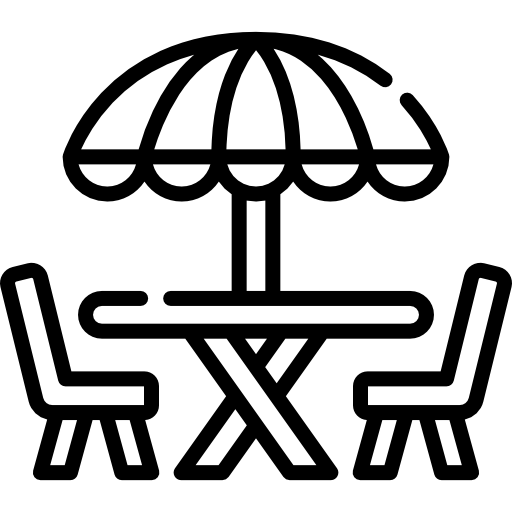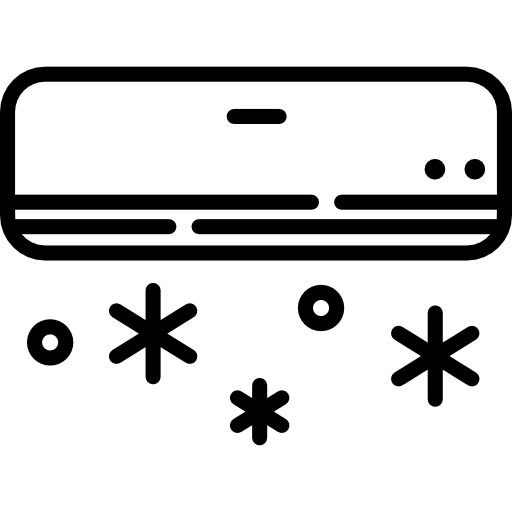
Located away from the noise of the city but very close to Kolosy Square and Szépvölgyi Road, this newly built property is just minutes from restaurants, sports facilities, and schools. With excellent public transport, the city center is easily accessible, and you can reach the Margaret Bridge by car in just a few minutes.
This family house was designed in a minimalist yet high-quality style by a renowned architectural firm. It consists of two separate apartments, making it ideal for multiple families living together.
The lower apartment is particularly attractive due to its garden connection and spacious rooms, while the upper apartment features a stunning terrace with a panoramic view.
Inside, both apartments offer a living room with an open kitchen and dining area on one floor. In the lower apartment, this is an open space of over 60 m², from which a 20 m² paved terrace and a 120 m² garden open up. In the upper apartment, the living room with a panoramic view and balcony is separated from a bedroom with an en-suite bathroom; the partition wall can be removed if desired.
The lower apartment currently has three bedrooms, one of which has its own bathroom, while the other two share a bathroom accessible from the hallway. The upper apartment has four bedrooms; the "master" bedroom on a separate floor includes an en-suite bathroom and a walk-in closet. Additionally, one bedroom has an en-suite bathroom, while the other two share a common bathroom.
The lower apartment also features a more than 40 m² cinema/gym/wellness room with a view of the neighboring garden, providing a relaxing space for the whole family!
At street level, there is a two-car garage, and one additional dedicated parking space is available on the street.
The lower apartment is nearly move-in ready and available for viewing, while the upper apartment can be completed to the new owner's taste in approximately one month.
Technical specifications:
- Daikin heat pump
- Reinforced concrete structure
- Underfloor heating, ceiling cooling
- Electric shutters on windows
- Highly insulated sliding doors with plastic inserts
- Limestone flooring in the living room, wooden parquet in bedrooms
- 2-car garage (one space per apartment)
- Additional parking available on the street
Apartments:
Upper apartment - 153 m² living area + 32 m² terrace (2 x 16 m2)
Ground floor apartment - 180 m² living area + 20 m² terrace + 120 m² garden
Location:
2nd District, near Kolosy Square
Deák Square (city center) is accessible in 25 minutes by public transport or 15 minutes by car.
















Ce bien vous est présenté par:
Zsuzsanna KARPATI
z.karpati@barnes-international.com

Pour ne rien manquer de l’actualité de l’immobilier de luxe en Hongrie comme à l'international, inscrivez-vous à notre newsletter.