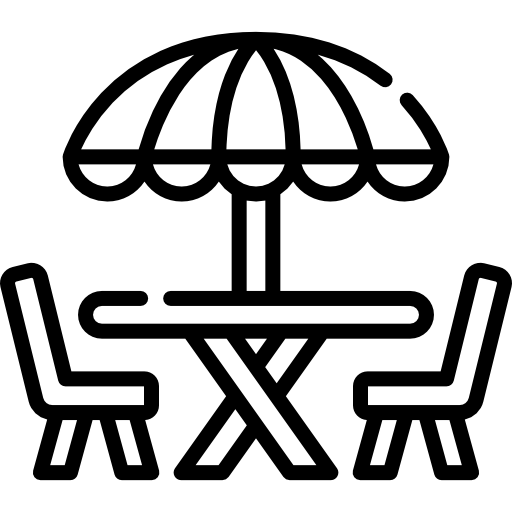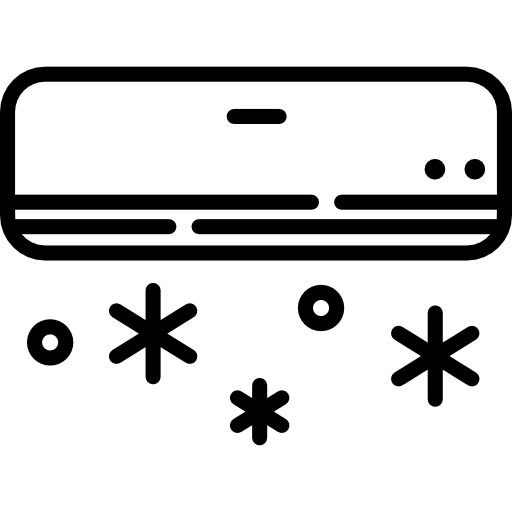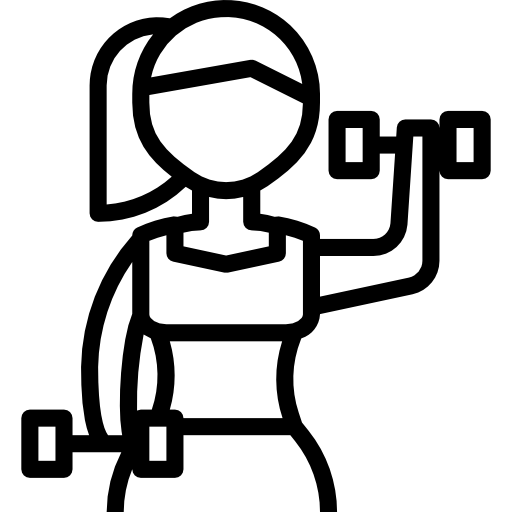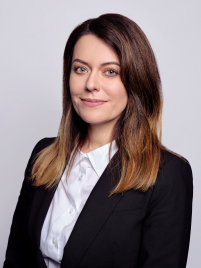
During the visioning of this project, a primary consideration was to ensure it would adapt to the lifestyle and daily habits of future residents, combined with tasteful, architecturally appealing design, high technical standards, and cost-effective sustainability. By the end of the design stage, each apartment becomes a unique blend of the buyer’s personality, luxury, and the style of the architect and builder. The result is an aesthetically pleasing, high-quality residential property without compromises, seamlessly fitting into and enhancing its surroundings, and architecturally timeless.
The building consists of three apartments, each with 2-3 bedrooms, a spacious terrace, and panoramic views. The project also includes a communal barbecue and spa area, sauna, and gym. Each apartment comes with one closed garage space, and an additional 4 square meter storage unit is available for purchase (Price: 8,5 million HUF).
**Location:** Situated on the border of the 11th and 12th districts, at the end of a cul-de-sac adjacent to the Budai Sas-hegy Nature Reserve. Mom Park and the Hegyvidék Center are within walking distance, providing ultimate convenience and easy access to leisure facilities. The area is also close to restaurants, a cinema, a shopping center, the city center, forested areas, greenery, and fresh air. These advantages are matched by the beautifully envisioned, luxurious design of this project.
Currently, the property is in a shell state (mechanical systems, basic electrical outlets, underfloor heating, and exterior insulation are complete).
Apartment 1 (ground floor and -1 level):
Living Area: 112,96 m²
Terrace: 53,8 m²
Price: 1,100,000 EUR
For further information, please feel free to contact us!



















Ce bien vous est présenté par:
Zsuzsanna KARPATI
z.karpati@barnes-international.com

Pour ne rien manquer de l’actualité de l’immobilier de luxe en Hongrie comme à l'international, inscrivez-vous à notre newsletter.