
Actualités récentes
La Newsletter BARNES
This luxury panoramic family villa is unique in our offer in Buda.
It has a useful floor area of 650 m2 on 5 levels, for which a KONE internal elevator has been provided, as well as an additional 352 m2 of terraces and balconies.
The interiors, the complete furniture and other equipment were designed by a professionally recognized interior designer who has references for the houses of many famous people.
Based on interior design plans, it will be handed over to the future owner in a completely turnkey condition and with a landscaped garden.
The plot is 1500 m2, has entrances opening onto 2 streets, 4 outdoor parking spaces in the garden.
Basement level: 280 cm ceiling height, 5-bay garage, cigar/card/poker room, wellness jacuzzi sauna room, laundry room, elevator, mechanical room.
Ground floor: 330 cm ceiling height, hall, washroom, shower, living room with mechanized kitchen, 8 m2 10 C refrigerator, state-of-the-art cinema room with 6 armchairs, 100 m2 terrace, heated pool, outdoor pergola if required.
1st floor: from the features of the plot opening onto two streets, it is possible to create a 60-110 m2 completely separate apartment with a separate entrance with garden connection, 3 more rooms, bathroom, wardrobe, 70 m2 panoramic balcony where a Jacuzzi can be installed.
2nd floor: generously designed parents' section, 2 large bathrooms, 2 large wardrobes, balcony with city panorama, Kone elevator.
3rd floor: yoga room, fitness room, cardio meditation room, bathroom, elevator, 180 degree panorama of Buda, large balcony that can be walked around.
The building is built with a 5-bay garage, an internal elevator, a 60 m2 gym, a cinema room (built by DREAMCINEMA Kft.), a heated outdoor swimming pool, and a ceiling height of 330 cm on the ground floor, thus ensuring a luxurious interior atmosphere.
Some details of the technical content; entire building Loxon smart home with full remote control, Daikin ceiling cooling-heating, Helios ventilation, Schüco aluminum doors and windows with curtain walls, Krüllung blinds with shades, sun terrace with a panoramic view of Budapest.
With a renewable solar energy source, we ensure the safe operation of the building and its parallel low-cost operation.
Thanks to the two entrances of the lot facing the street, it can be used as a two-generation family house, and if required, a separate apartment of up to 110 m2 with a separate entrance can be created for family members or housekeepers in the building, which has a separate back garden connection and a separate parking lot.
The location is also the most optimal, Normafa, Csillebérc are only 3.5 km away, which provides ideal opportunities for sports and excursions.
In the immediate vicinity of the property, there are several private Kindergartens, Deutsche Schule, Mammut shopping center only 3 km away.
The purchase price includes the turnkey condition:
hot and cold coverings and sanitary facilities, external lighting, internal lighting without chandeliers, interior doors, landscaping, outdoor pool, cinema room, the sound system for the entire building and the kitchen furniture in the value of HUF 30,000,000.
Expected turnkey delivery with interior furniture: by 30.07.2024.
If you have any further questions, please contact our real estate agent!
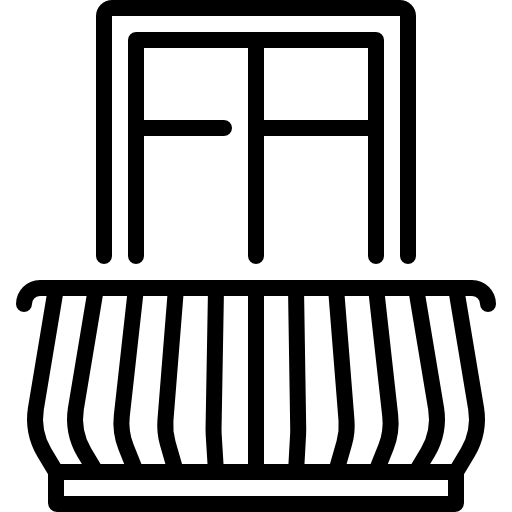




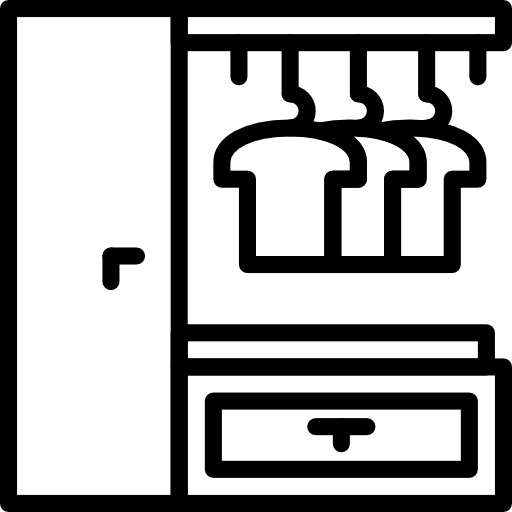


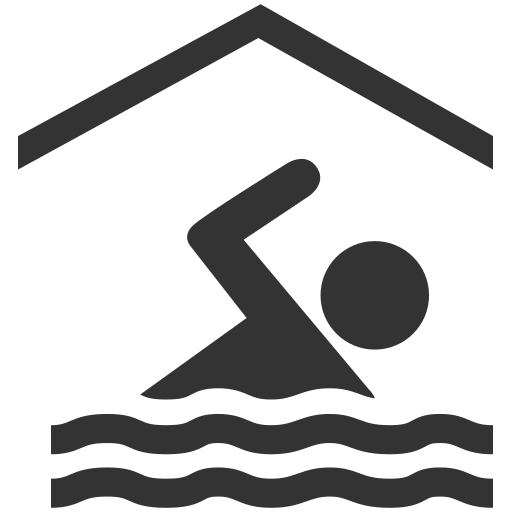



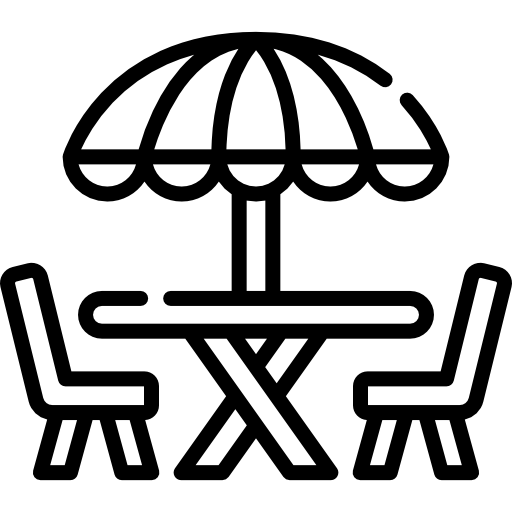


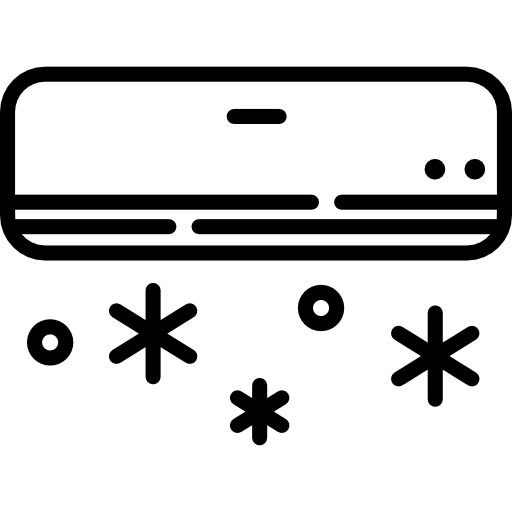















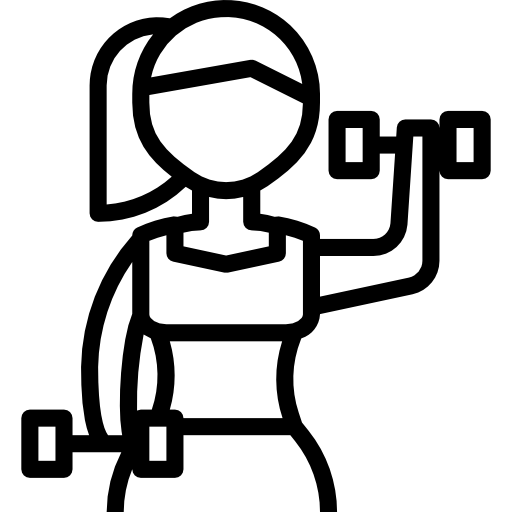

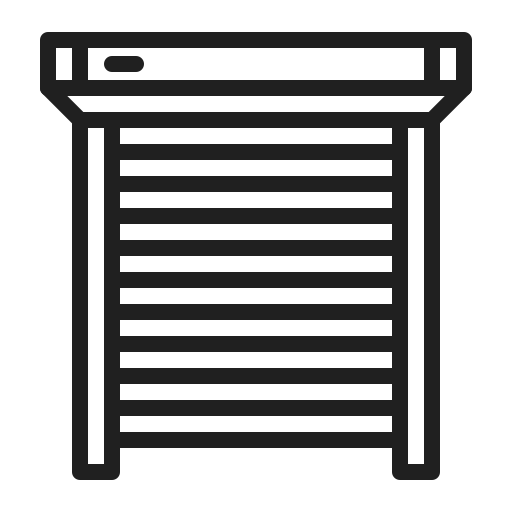







Pour ne rien manquer de l’actualité de l’immobilier de luxe en Hongrie comme à l'international, inscrivez-vous à notre newsletter.